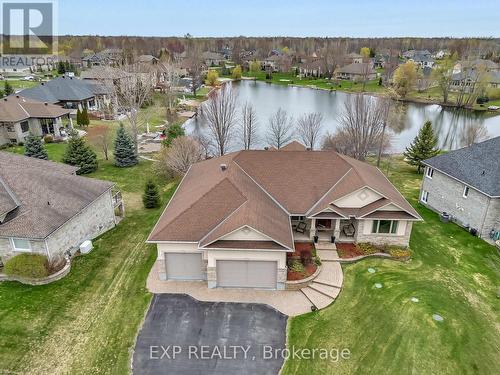



EXP REALTY | Phone: (343) 805-0139




EXP REALTY | Phone: (343) 805-0139

Phone: (613) 314-9547

343
PRESTON STREET, 11TH FLOOR
OTTAWA,
ON
K1S 1N4
| Neighbourhood: | 1601 - Greely |
| Lot Frontage: | 117.3 Feet |
| Lot Depth: | 217.2 Feet |
| Lot Size: | 117.3 x 217.2 FT |
| No. of Parking Spaces: | 11 |
| Waterfront: | Yes |
| Water Body Type: | McKay Lake |
| Water Body Name: | McKay Lake |
| Bedrooms: | 4+2 |
| Bathrooms (Total): | 4 |
| Amenities Nearby: | [] |
| Landscape Features: | Lawn sprinkler |
| Ownership Type: | Freehold |
| Parking Type: | Attached garage , Garage |
| Property Type: | Single Family |
| Sewer: | Septic System |
| Structure Type: | Deck |
| Surface Water: | [] |
| View Type: | View of water , [] |
| WaterFront Type: | Waterfront |
| Amenities: | [] |
| Appliances: | Barbeque , Garage door opener remote , Central Vacuum , [] , [] , Water softener , Water Treatment , Dryer , Stove , Washer , Refrigerator |
| Architectural Style: | Bungalow |
| Basement Development: | Finished |
| Basement Type: | N/A |
| Building Type: | House |
| Construction Style - Attachment: | Detached |
| Cooling Type: | Central air conditioning , Air exchanger |
| Easement: | Unknown , Easement |
| Exterior Finish: | Stone , Stucco |
| Foundation Type: | Poured Concrete |
| Heating Fuel: | Natural gas |
| Heating Type: | Forced air |
| Utility Power: | [] |