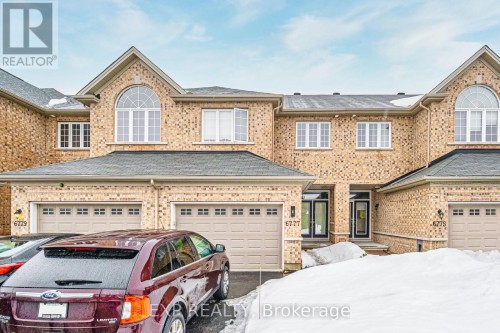



EXP REALTY | Phone: (613) 668-4196




EXP REALTY | Phone: (613) 668-4196

Phone: (613) 314-9547

343
PRESTON STREET, 11TH FLOOR
OTTAWA,
ON
K1S 1N4
| Neighbourhood: | 1601 - Greely |
| Lot Frontage: | 22.7 Feet |
| Lot Depth: | 128.8 Feet |
| Lot Size: | 22.7 x 128.9 FT |
| No. of Parking Spaces: | 4 |
| Bedrooms: | 3 |
| Bathrooms (Total): | 4 |
| Bathrooms (Partial): | 1 |
| Amenities Nearby: | Park |
| Equipment Type: | Water Heater |
| Features: | Lighting , Gazebo |
| Fence Type: | [] , Fenced yard |
| Ownership Type: | Freehold |
| Parking Type: | Attached garage , Garage , Inside Entry |
| Property Type: | Single Family |
| Rental Equipment Type: | Water Heater |
| Structure Type: | Deck |
| Amenities: | [] |
| Appliances: | Dishwasher , Dryer , Hood Fan , Microwave , Stove , Washer , Refrigerator |
| Basement Development: | Finished |
| Basement Type: | Full |
| Building Type: | Row / Townhouse |
| Construction Style - Attachment: | Attached |
| Cooling Type: | Central air conditioning |
| Exterior Finish: | Brick |
| Foundation Type: | Concrete |
| Heating Fuel: | Natural gas |
| Heating Type: | Forced air |