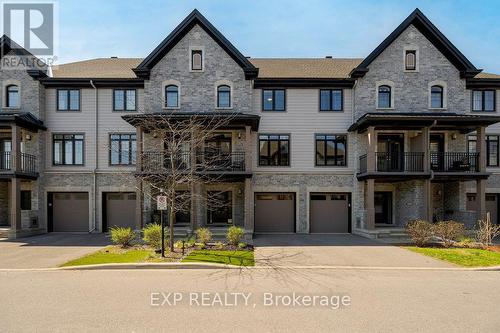



EXP REALTY | Phone: (613) 668-4196




EXP REALTY | Phone: (613) 668-4196

Phone: (613) 314-9547

343
PRESTON STREET, 11TH FLOOR
OTTAWA,
ON
K1S 1N4
| Neighbourhood: | 8202 - Stittsville (Central) |
| Lot Frontage: | 20.2 Feet |
| Lot Depth: | 68.7 Feet |
| Lot Size: | 20.2 x 68.7 FT |
| No. of Parking Spaces: | 2 |
| Bedrooms: | 2 |
| Bathrooms (Total): | 2 |
| Bathrooms (Partial): | 1 |
| Equipment Type: | Water Heater |
| Fence Type: | [] , Fenced yard |
| Landscape Features: | Landscaped |
| Maintenance Fee Type: | [] |
| Ownership Type: | Freehold |
| Parking Type: | Attached garage , Garage |
| Property Type: | Single Family |
| Rental Equipment Type: | Water Heater |
| Sewer: | Sanitary sewer |
| Structure Type: | Patio(s) |
| Appliances: | Dishwasher , Dryer , Garage door opener , Hood Fan , Microwave , Stove , Washer , Window Coverings , Refrigerator |
| Basement Development: | Unfinished |
| Basement Type: | N/A |
| Building Type: | Row / Townhouse |
| Construction Style - Attachment: | Attached |
| Cooling Type: | Central air conditioning |
| Exterior Finish: | Brick |
| Foundation Type: | Concrete |
| Heating Fuel: | Natural gas |
| Heating Type: | Forced air |