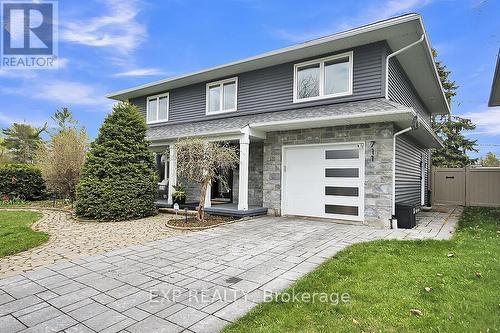



EXP REALTY | Phone: (613) 325-1790




EXP REALTY | Phone: (613) 325-1790

Phone: (613) 314-9547

343
PRESTON STREET, 11TH FLOOR
OTTAWA,
ON
K1S 1N4
| Neighbourhood: | 4607 - Riverside Park South |
| Lot Frontage: | 57.3 Feet |
| Lot Depth: | 100.1 Feet |
| Lot Size: | 57.3 x 100.1 FT |
| No. of Parking Spaces: | 5 |
| Bedrooms: | 5 |
| Bathrooms (Total): | 3 |
| Bathrooms (Partial): | 1 |
| Amenities Nearby: | Schools , Public Transit , Park |
| Equipment Type: | Water Heater - Gas |
| Fence Type: | [] , Fenced yard |
| Landscape Features: | Landscaped |
| Ownership Type: | Freehold |
| Parking Type: | Attached garage , Garage , Inside Entry |
| Property Type: | Single Family |
| Rental Equipment Type: | Water Heater - Gas |
| Sewer: | Sanitary sewer |
| Structure Type: | Porch , Patio(s) , Shed |
| Amenities: | [] |
| Appliances: | Garage door opener remote , Oven - Built-In , Central Vacuum , Cooktop , Dishwasher , Dryer , Hood Fan , Microwave , Stove , Washer , Refrigerator |
| Basement Development: | Finished |
| Basement Type: | Full |
| Building Type: | House |
| Construction Status: | Insulation upgraded |
| Construction Style - Attachment: | Detached |
| Cooling Type: | Central air conditioning |
| Exterior Finish: | Stone , Vinyl siding |
| Flooring Type : | Tile , Hardwood |
| Foundation Type: | Poured Concrete |
| Heating Fuel: | Natural gas |
| Heating Type: | Forced air |