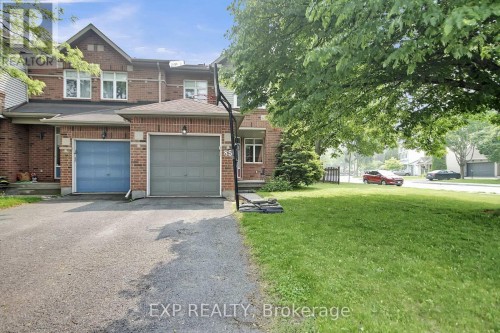



EXP REALTY | Phone: (613) 797-1258




EXP REALTY | Phone: (613) 797-1258

Phone: (613) 314-9547

343
PRESTON STREET, 11TH FLOOR
OTTAWA,
ON
K1S 1N4
| Neighbourhood: | 7710 - Barrhaven East |
| Lot Frontage: | 41.6 Feet |
| Lot Depth: | 108.3 Feet |
| Lot Size: | 41.6 x 108.3 FT |
| No. of Parking Spaces: | 3 |
| Bedrooms: | 3 |
| Bathrooms (Total): | 3 |
| Bathrooms (Partial): | 1 |
| Zoning: | R3 -Residential Third Density |
| Amenities Nearby: | Schools , Public Transit |
| Community Features: | School Bus , Community Centre |
| Fence Type: | Fenced yard |
| Ownership Type: | Freehold |
| Parking Type: | Attached garage , Garage , Inside Entry |
| Property Type: | Single Family |
| Sewer: | Sanitary sewer |
| Structure Type: | Porch , Patio(s) |
| Utility Type: | Sewer - Installed |
| Utility Type: | Cable - Available |
| Utility Type: | Hydro - Installed |
| Appliances: | Garage door opener remote , Dryer , Stove , Washer , Window Coverings , Refrigerator |
| Basement Development: | Finished |
| Basement Type: | N/A |
| Building Type: | Row / Townhouse |
| Construction Style - Attachment: | Attached |
| Cooling Type: | Central air conditioning |
| Exterior Finish: | Brick , Vinyl siding |
| Foundation Type: | Poured Concrete |
| Heating Fuel: | Natural gas |
| Heating Type: | Forced air |