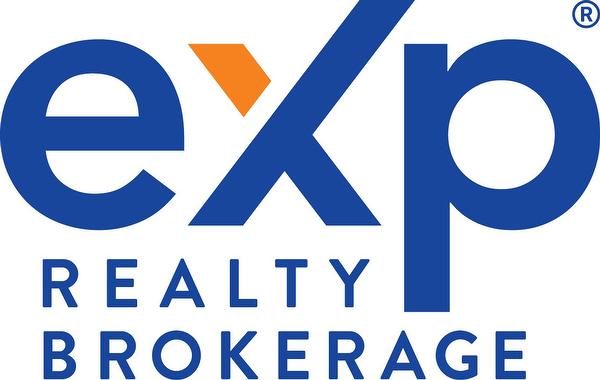



EXP REALTY | Phone: (613) 795-4663




EXP REALTY | Phone: (613) 795-4663

Phone: 866-530-7737
Mobile: 613.314.9547

343
PRESTON STREET, 11TH FLOOR
OTTAWA,
ON
K1S 1N4
| Neighbourhood: | St. Claire Gardens |
| Lot Frontage: | 100.0 Feet |
| Lot Depth: | 90.0 Feet |
| Lot Size: | 100 ft X 90 ft |
| No. of Parking Spaces: | 6 |
| Built in: | 1952 |
| Bedrooms: | 4 |
| Bathrooms (Total): | 4 |
| Bathrooms (Partial): | 1 |
| Zoning: | Residential |
| Amenities Nearby: | Public Transit , Recreation Nearby , Shopping |
| Features: | Automatic Garage Door Opener |
| Ownership Type: | Freehold |
| Parking Type: | Detached garage |
| Property Type: | Single Family |
| Sewer: | Municipal sewage system |
| Appliances: | Refrigerator , Dishwasher , Dryer , Hood Fan , Stove , Washer , Blinds |
| Basement Development: | Finished |
| Basement Type: | Full |
| Building Type: | House |
| Construction Style - Attachment: | Detached |
| Cooling Type: | Central air conditioning |
| Exterior Finish: | Stone , Siding |
| Fixture: | Drapes/Window coverings |
| Flooring Type : | Hardwood , Tile |
| Foundation Type: | Block |
| Heating Fuel: | Natural gas |
| Heating Type: | Forced air |