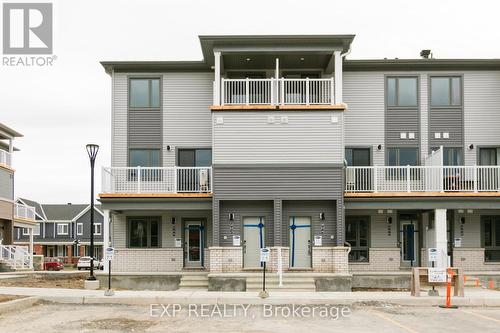



EXP REALTY | Phone: (613) 858-9570




EXP REALTY | Phone: (613) 858-9570

Phone: (613) 314-9547

343
PRESTON STREET, 11TH FLOOR
OTTAWA,
ON
K1S 1N4
| Neighbourhood: | 7711 - Barrhaven - Half Moon Bay |
| No. of Parking Spaces: | 1 |
| Bedrooms: | 3 |
| Bathrooms (Total): | 2 |
| Bathrooms (Partial): | 1 |
| Community Features: | Pets not Allowed |
| Ownership Type: | Condominium/Strata |
| Parking Type: | No Garage |
| Property Type: | Single Family |
| Appliances: | [] , Dishwasher , Dryer , Microwave , Stove , Washer , Refrigerator |
| Building Type: | Row / Townhouse |
| Cooling Type: | Central air conditioning |
| Exterior Finish: | Brick , Vinyl siding |
| Heating Fuel: | Natural gas |
| Heating Type: | Forced air |