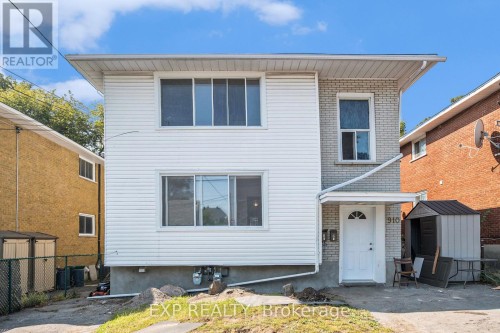



EXP REALTY | Phone: (613) 297-6037




EXP REALTY | Phone: (613) 297-6037

Phone: (613) 314-9547

343
PRESTON STREET, 11TH FLOOR
OTTAWA,
ON
K1S 1N4
| Neighbourhood: | 6202 - Fairfield Heights |
| Lot Frontage: | 39.0 Feet |
| Lot Depth: | 100.5 Feet |
| Lot Size: | 39 x 100.5 FT |
| No. of Parking Spaces: | 3 |
| Bedrooms: | 6+1 |
| Bathrooms (Total): | 3 |
| Zoning: | R2J [476] |
| Amenities Nearby: | Public Transit |
| Fence Type: | Fenced yard |
| Parking Type: | No Garage |
| Property Type: | Multi-family |
| Sewer: | Sanitary sewer |
| Utility Type: | Cable - Installed |
| Utility Type: | Sewer - Installed |
| Utility Type: | Hydro - Installed |
| Appliances: | Stove , Refrigerator |
| Basement Type: | N/A |
| Building Type: | Other |
| Exterior Finish: | Brick |
| Foundation Type: | Block |
| Heating Fuel: | Natural gas |
| Heating Type: | Forced air |