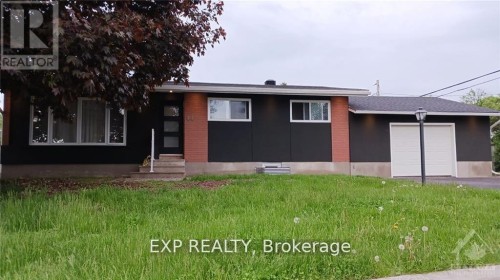



EXP REALTY | Phone: (613) 454-5603




EXP REALTY | Phone: (613) 454-5603

Phone: (613) 314-9547

343
PRESTON STREET, 11TH FLOOR
OTTAWA,
ON
K1S 1N4
| Neighbourhood: | 7606 - Manordale |
| Lot Frontage: | 75.0 Feet |
| Lot Depth: | 100.0 Feet |
| Lot Size: | 75 x 100 FT |
| No. of Parking Spaces: | 2 |
| Bedrooms: | 3 |
| Bathrooms (Total): | 1 |
| Communication Type: | High Speed Internet |
| Features: | Carpet Free , In suite Laundry |
| Ownership Type: | Freehold |
| Parking Type: | Attached garage , Garage |
| Property Type: | Single Family |
| Sewer: | Sanitary sewer |
| Appliances: | [] |
| Architectural Style: | Bungalow |
| Building Type: | House |
| Construction Style - Attachment: | Detached |
| Cooling Type: | Central air conditioning |
| Exterior Finish: | Brick , Stucco |
| Foundation Type: | Concrete |
| Heating Fuel: | Natural gas |
| Heating Type: | Forced air |