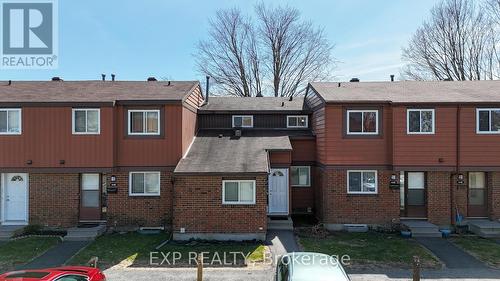



EXP REALTY | Phone: (613) 222-9022




EXP REALTY | Phone: (613) 222-9022

Phone: (613) 314-9547

343
PRESTON STREET, 11TH FLOOR
OTTAWA,
ON
K1S 1N4
| Neighbourhood: | 7702 - Barrhaven - Knollsbrook |
| Condo Fees: | $392.93 Monthly |
| No. of Parking Spaces: | 1 |
| Bedrooms: | 3 |
| Bathrooms (Total): | 3 |
| Bathrooms (Partial): | 2 |
| Zoning: | Residential |
| Amenities Nearby: | Public Transit , Park |
| Community Features: | Pet Restrictions |
| Fence Type: | Fenced yard |
| Maintenance Fee Type: | Insurance |
| Ownership Type: | Condominium/Strata |
| Parking Type: | No Garage |
| Property Type: | Single Family |
| Structure Type: | Deck |
| Appliances: | [] , Dishwasher , Dryer , Stove , Washer , Refrigerator |
| Basement Development: | Finished |
| Basement Type: | Full |
| Building Type: | Row / Townhouse |
| Cooling Type: | Central air conditioning |
| Exterior Finish: | Brick |
| Foundation Type: | Concrete |
| Heating Fuel: | Natural gas |
| Heating Type: | Forced air |