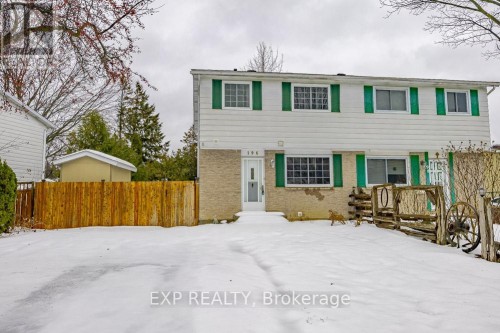



EXP REALTY | Phone: (613) 454-8177




EXP REALTY | Phone: (613) 454-8177

Phone: (613) 314-9547

343
PRESTON STREET, 11TH FLOOR
OTTAWA,
ON
K1S 1N4
| Neighbourhood: | 9003 - Kanata - Glencairn/Hazeldean |
| Lot Size: | 40 x 100 Acre |
| No. of Parking Spaces: | 4 |
| Bedrooms: | 3 |
| Bathrooms (Total): | 3 |
| Bathrooms (Partial): | 1 |
| Features: | [] |
| Ownership Type: | Freehold |
| Parking Type: | No Garage |
| Property Type: | Single Family |
| Appliances: | Dryer , Hood Fan , Stove , Washer , Refrigerator |
| Basement Development: | Finished |
| Basement Type: | N/A , Full |
| Building Type: | House |
| Construction Style - Attachment: | Semi-detached |
| Cooling Type: | Central air conditioning |
| Foundation Type: | Concrete |
| Heating Fuel: | Natural gas |
| Heating Type: | Forced air |