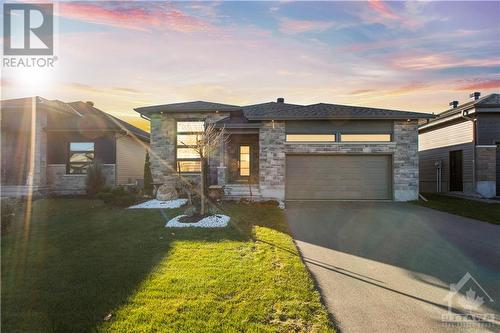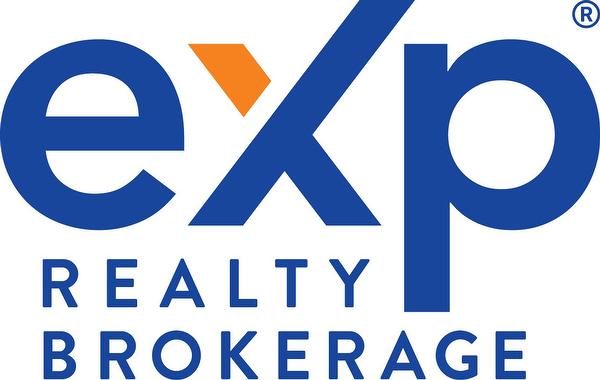



EXP REALTY | Phone: (613) 868-2063




EXP REALTY | Phone: (613) 868-2063

Phone: 866-530-7737
Mobile: 613.314.9547

343
PRESTON STREET, 11TH FLOOR
OTTAWA,
ON
K1S 1N4
| Neighbourhood: | Morris Village |
| Lot Frontage: | 49.2 Feet |
| Lot Depth: | 105.2 Feet |
| Lot Size: | 49.18 ft X 105.17 ft |
| No. of Parking Spaces: | 4 |
| Built in: | 2020 |
| Bedrooms: | 3+1 |
| Bathrooms (Total): | 3 |
| Zoning: | Residential |
| Amenities Nearby: | Golf Nearby , Shopping |
| Communication Type: | Internet Access |
| Community Features: | Family Oriented |
| Features: | Gazebo , Automatic Garage Door Opener |
| Fence Type: | Fenced yard |
| Landscape Features: | Landscaped |
| Ownership Type: | Freehold |
| Parking Type: | Attached garage |
| Property Type: | Single Family |
| Sewer: | Municipal sewage system |
| Appliances: | Dishwasher , Dryer , Washer |
| Architectural Style: | Bungalow |
| Basement Development: | Finished |
| Basement Type: | Full |
| Building Type: | House |
| Construction Style - Attachment: | Detached |
| Cooling Type: | Central air conditioning |
| Exterior Finish: | Brick , Siding |
| Fixture: | Drapes/Window coverings |
| Flooring Type : | Hardwood , Laminate , Ceramic |
| Foundation Type: | Poured Concrete |
| Heating Fuel: | Natural gas |
| Heating Type: | Forced air |