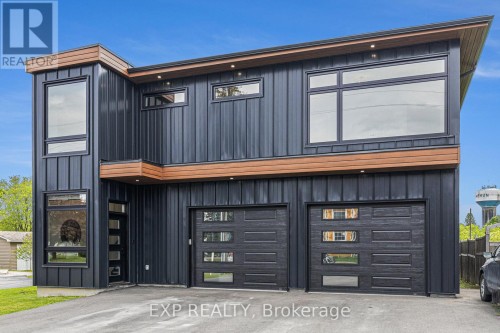



EXP REALTY | Phone: (613) 277-0623




EXP REALTY | Phone: (613) 277-0623

Phone: (613) 314-9547

343
PRESTON STREET, 11TH FLOOR
OTTAWA,
ON
K1S 1N4
| Neighbourhood: | 602 - Embrun |
| Lot Frontage: | 45.1 Feet |
| Lot Depth: | 188.8 Feet |
| Lot Size: | 45.1 x 188.8 FT |
| No. of Parking Spaces: | 8 |
| Waterfront: | Yes |
| Water Body Type: | Castor River |
| Water Body Name: | Castor River |
| Bedrooms: | 2 |
| Bathrooms (Total): | 3 |
| Bathrooms (Partial): | 1 |
| Zoning: | R1-20 |
| Access Type: | [] |
| Ownership Type: | Freehold |
| Parking Type: | Attached garage , Garage , Inside Entry |
| Property Type: | Single Family |
| Sewer: | Sanitary sewer |
| Structure Type: | Deck |
| Surface Water: | [] |
| View Type: | River view , View of water , [] |
| WaterFront Type: | Waterfront |
| Appliances: | Water Treatment , Garage door opener remote , Blinds , Dishwasher , Dryer , Garage door opener , Hood Fan , Microwave , Stove , Washer , Refrigerator |
| Building Type: | House |
| Construction Style - Attachment: | Detached |
| Cooling Type: | Central air conditioning , Air exchanger |
| Easement: | Unknown , Easement |
| Exterior Finish: | Vinyl siding , Steel |
| Foundation Type: | Poured Concrete , [] |
| Heating Fuel: | Natural gas |
| Heating Type: | Forced air |