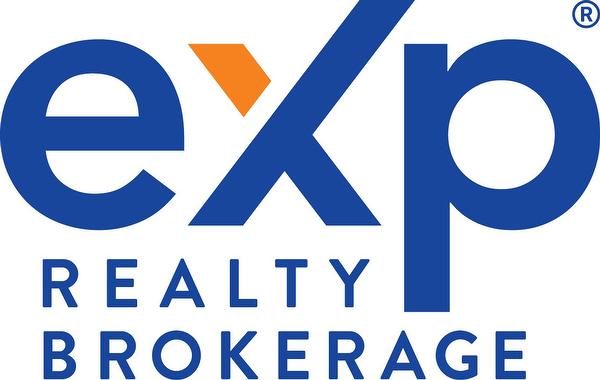



EXP REALTY | Phone: (613) 256-7285




EXP REALTY | Phone: (613) 256-7285

Phone: 866-530-7737
Mobile: 613.314.9547

343
PRESTON STREET, 11TH FLOOR
OTTAWA,
ON
K1S 1N4
| Neighbourhood: | Smiths Falls |
| Lot Size: | * ft X * ft |
| No. of Parking Spaces: | 1 |
| Built in: | 2023 |
| Bedrooms: | 2 |
| Bathrooms (Total): | 2 |
| Bathrooms (Partial): | 1 |
| Zoning: | Residential rental |
| Amenities Nearby: | Shopping , Water Nearby |
| Communication Type: | Internet Access |
| Community Features: | Adult Oriented |
| Features: | Balcony |
| Landscape Features: | Partially landscaped |
| Ownership Type: | Freehold |
| Parking Type: | Surfaced |
| Property Type: | Single Family |
| Road Type: | Paved road |
| Sewer: | Municipal sewage system |
| Amenities: | Laundry - In Suite |
| Appliances: | Refrigerator , Dishwasher , Dryer , Microwave , Stove , Washer , Blinds |
| Basement Development: | Not Applicable |
| Basement Type: | None |
| Building Type: | Apartment |
| Cooling Type: | Central air conditioning |
| Exterior Finish: | Brick , Concrete |
| Fire Protection: | Smoke Detectors |
| Fixture: | Drapes/Window coverings |
| Flooring Type : | Hardwood |
| Heating Fuel: | Other |
| Heating Type: | Forced air |