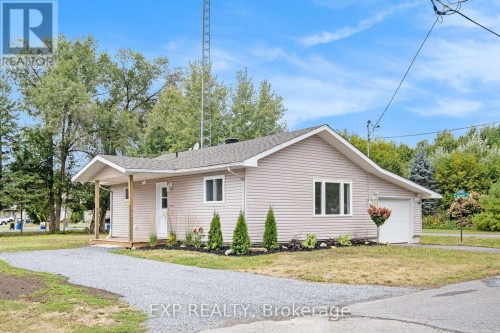



EXP REALTY | Phone: (613) 277-0623




EXP REALTY | Phone: (613) 277-0623

Phone: (613) 314-9547

343
PRESTON STREET, 11TH FLOOR
OTTAWA,
ON
K1S 1N4
| Neighbourhood: | 616 - Limoges |
| Lot Frontage: | 82.0 Feet |
| Lot Depth: | 60.0 Feet |
| Lot Size: | 82 x 60 FT ; Yes |
| No. of Parking Spaces: | 3 |
| Bedrooms: | 2 |
| Bathrooms (Total): | 1 |
| Features: | Carpet Free |
| Ownership Type: | Freehold |
| Parking Type: | No Garage |
| Property Type: | Single Family |
| Sewer: | Sanitary sewer |
| Appliances: | [] , Dishwasher , Garage door opener , Microwave |
| Architectural Style: | Bungalow |
| Basement Type: | Crawl space |
| Building Type: | House |
| Construction Style - Attachment: | Detached |
| Exterior Finish: | Vinyl siding |
| Foundation Type: | Unknown |
| Heating Fuel: | Electric |
| Heating Type: | Baseboard heaters |