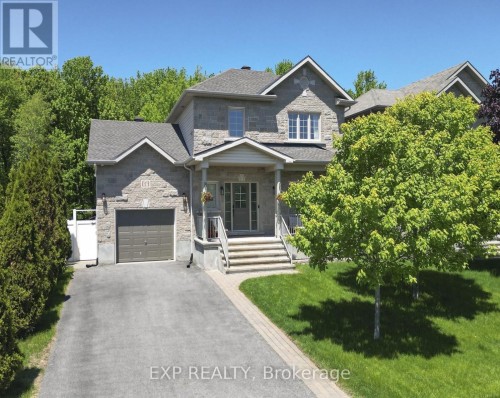



EXP REALTY | Phone: (613) 868-8374




EXP REALTY | Phone: (613) 868-8374

Phone: (613) 314-9547

343
PRESTON STREET, 11TH FLOOR
OTTAWA,
ON
K1S 1N4
| Neighbourhood: | 616 - Limoges |
| Lot Frontage: | 54.8 Feet |
| Lot Depth: | 143.3 Feet |
| Lot Size: | 54.9 x 143.4 FT |
| No. of Parking Spaces: | 5 |
| Bedrooms: | 3 |
| Bathrooms (Total): | 3 |
| Bathrooms (Partial): | 1 |
| Zoning: | A1-3 |
| Community Features: | School Bus |
| Features: | Level lot , Flat site |
| Fence Type: | Fenced yard |
| Landscape Features: | Landscaped |
| Ownership Type: | Freehold |
| Parking Type: | Attached garage , Garage , Inside Entry |
| Pool Type: | Inground pool |
| Property Type: | Single Family |
| Sewer: | Sanitary sewer |
| Structure Type: | Deck , Patio(s) , Shed |
| Utility Type: | Hydro - Installed |
| Utility Type: | Sewer - Installed |
| Utility Type: | Cable - Available |
| Amenities: | [] |
| Appliances: | Garage door opener remote , Water meter , Dishwasher , Dryer , Hood Fan , Microwave , Stove , Washer , Window Coverings , Refrigerator |
| Basement Development: | Finished |
| Basement Type: | Full |
| Building Type: | House |
| Construction Style - Attachment: | Detached |
| Cooling Type: | Central air conditioning |
| Exterior Finish: | Stone , Vinyl siding |
| Fire Protection: | Smoke Detectors |
| Foundation Type: | Poured Concrete |
| Heating Fuel: | Natural gas |
| Heating Type: | Forced air |