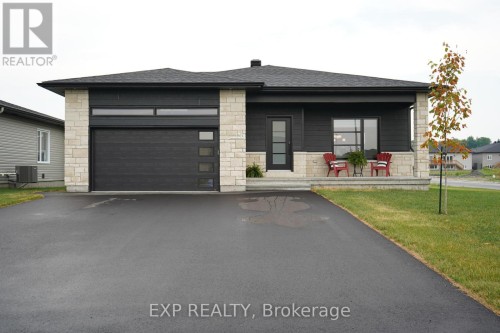



EXP REALTY | Phone: (343) 573-0743




EXP REALTY | Phone: (343) 573-0743

Phone: (613) 314-9547

343
PRESTON STREET, 11TH FLOOR
OTTAWA,
ON
K1S 1N4
| Neighbourhood: | 616 - Limoges |
| Lot Frontage: | 15 Metre |
| Lot Depth: | 33.6 Metre |
| Lot Size: | 15 x 33.6 M |
| No. of Parking Spaces: | 3 |
| Bedrooms: | 2 |
| Bathrooms (Total): | 2 |
| Zoning: | Residential |
| Ownership Type: | Freehold |
| Parking Type: | Attached garage , Garage |
| Property Type: | Single Family |
| Sewer: | Sanitary sewer |
| Structure Type: | Deck , Porch |
| Utility Type: | Hydro - Installed |
| Utility Type: | Cable - Available |
| Utility Type: | Sewer - Installed |
| Architectural Style: | Bungalow |
| Basement Development: | Unfinished |
| Basement Type: | Full |
| Building Type: | House |
| Construction Style - Attachment: | Detached |
| Exterior Finish: | Stone , Vinyl siding |
| Foundation Type: | Concrete |
| Heating Fuel: | Natural gas |
| Heating Type: | Forced air |