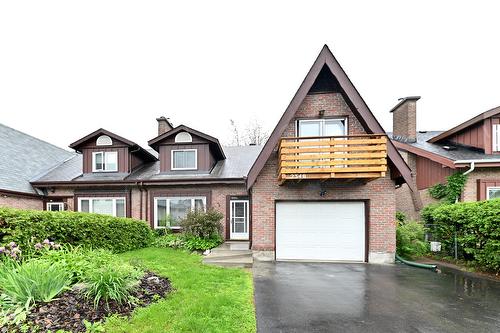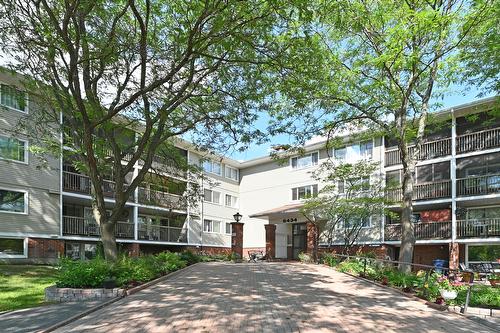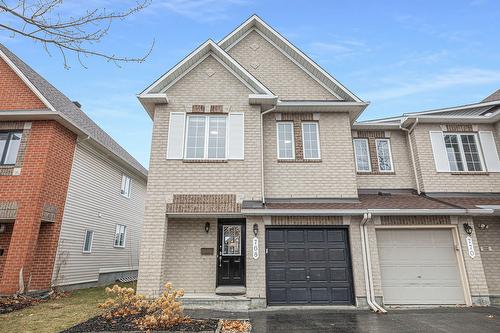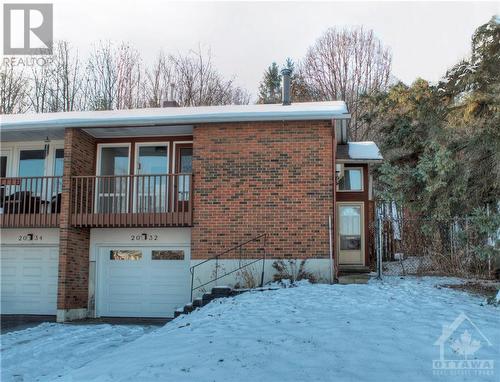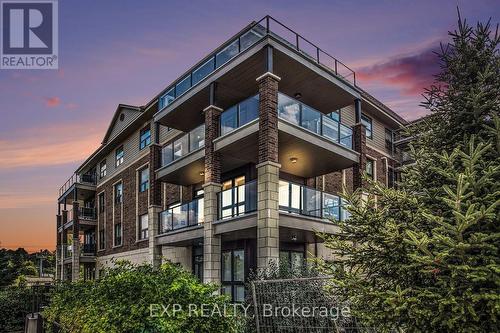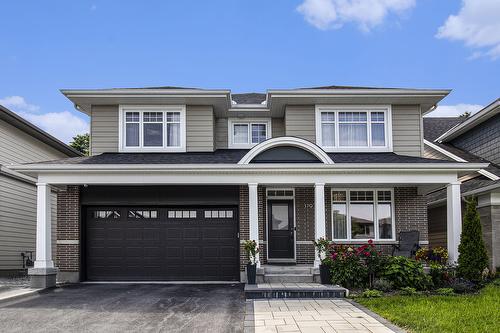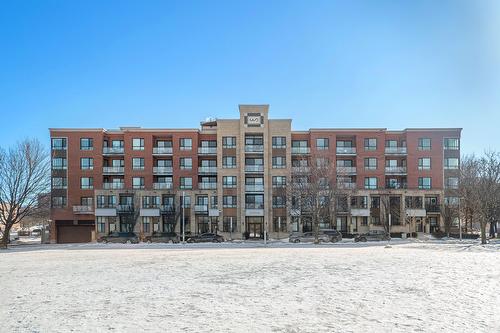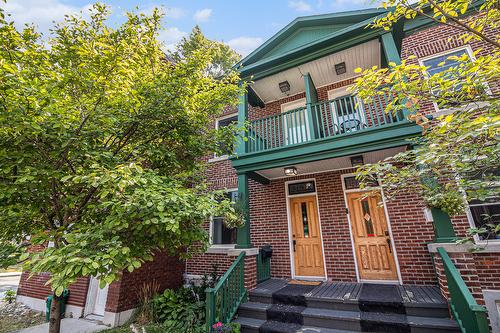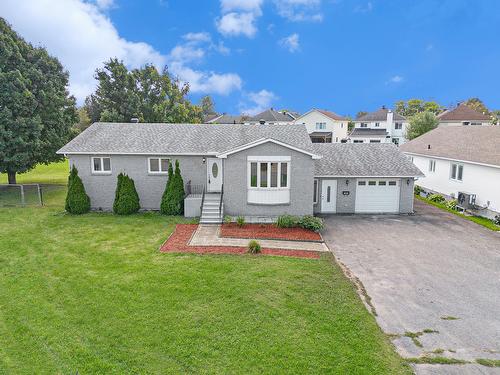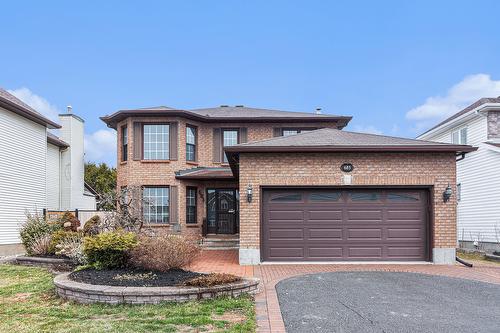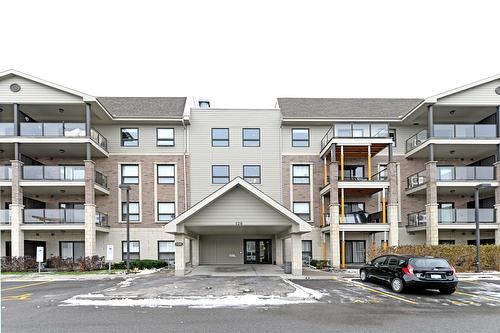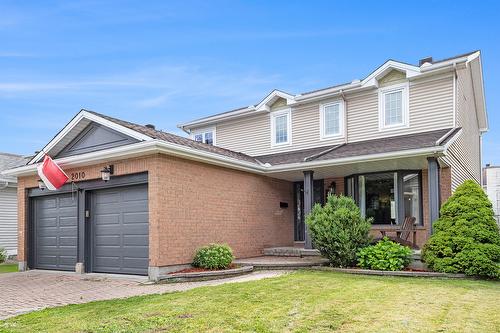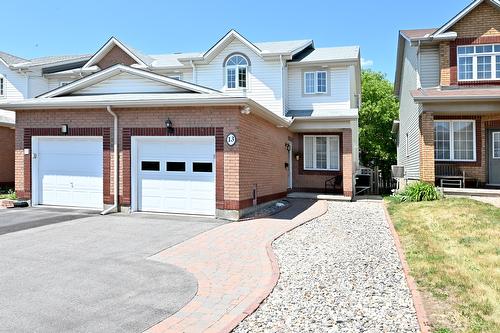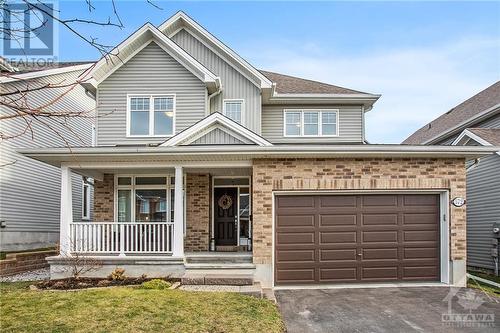Philippe Major

Bilingual Sales Representative
Phone: (613) 314-9547
For MAJOR decisions,
I bring MAJOR Results...
I bring MAJOR Results...
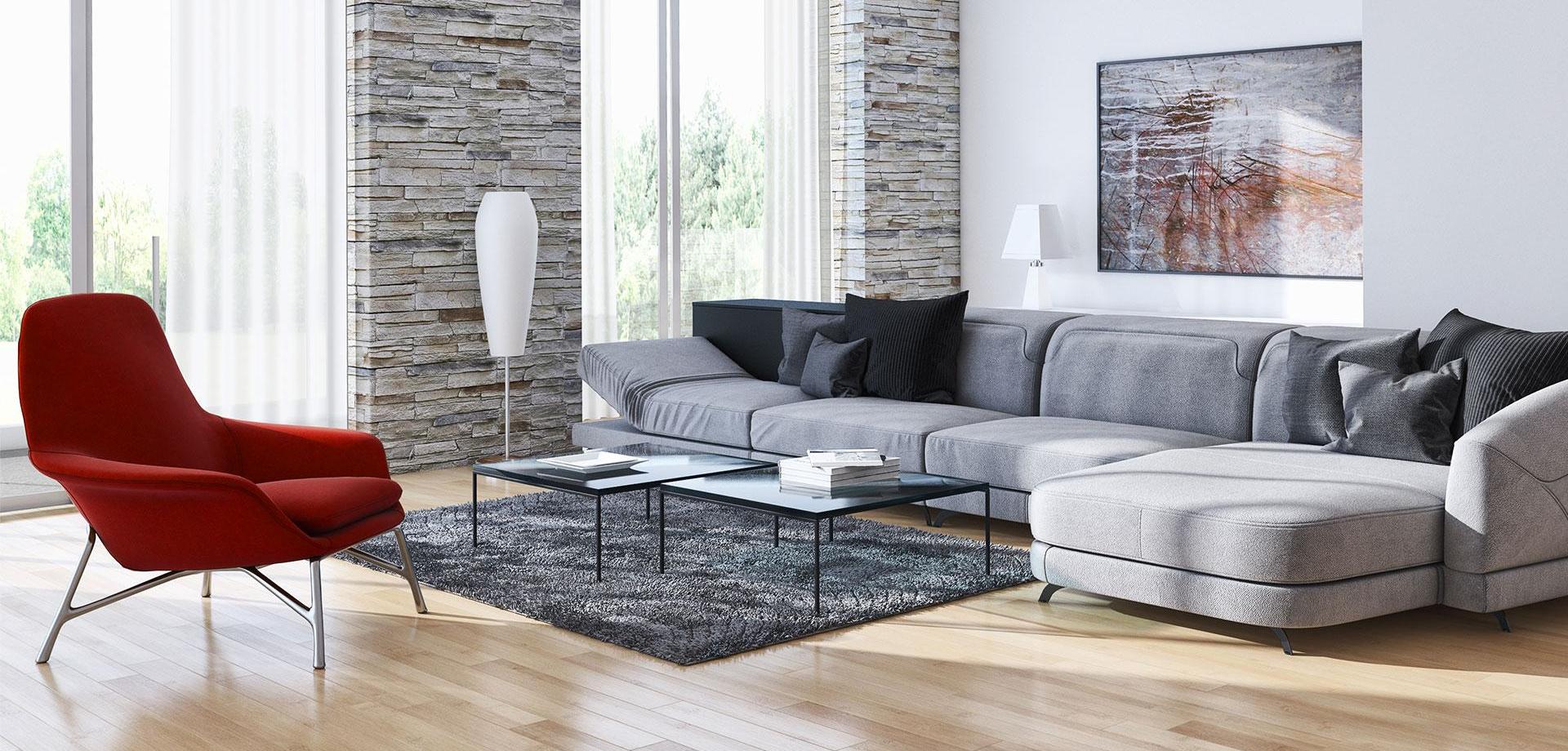
Sold Listings
All fields with an asterisk (*) are mandatory.
Invalid email address.
The security code entered does not match.
Listed at: $629,900.00
Listing # 1295615
2340 Shanegal Crescent Ottawa, ON K1V 9P2
Bedrooms: 4+1
Bathrooms: 3
This UPGRADED home has everything you're looking for: Carpet-free, 4+1 bedrooms, backing onto NCC Greenbelt. FURNACE (2016), ROOF (2018), WINDOWS (2018), HARDWOOD (2019). BATHS with granite (2019). Spacious semi-detached home showing pride of ownership! Main level features gleaming hardwood throughout, a convenient family room between the kitchen and the patio door and an oversized (19x11 ft) living room with bay windows. 2nd level also with gleaming hardwood, offers 4 bedrooms, a full ensuite, walk-in closet and private balcony. Fully finished basement completes this home with a 5th bedroom (windows may or may not be legal size), a den, laundry room and an oversized Rec Room. Conveniently located 2 km from the EY Center and Ottawa Airport, 3 km from South Keys and 5km from the beach!
Represented SellerListed at: $279,900.00
Listing # 1304486
6434 Bilberry Drive unit #307 Ottawa, ON K1C 4P5
Bedrooms: 2
Bathrooms: 2
GREAT OPPORTUNITY for empty nesters, 1st time buyer & investors!! Bright 2-bedroom unit has ceramic and laminated floors throughout. Open concept living/dining area, 2 very generous sized bedrooms. Balcony facing park. Convenient laundry room on same floor as this unit. Exclusive use of underground parking spot 446, lots of visitor parking. Close-by to schools, bus, parks, shopping, walking/X-country & ski/biking trails through beautiful nature that leads to NCC land & the Ottawa River.
Represented SellerListed at: $599,900.00
Listing # 1281088
768 Carmella Crescent Ottawa, ON K4A 4W2
Bedrooms: 3
Bathrooms: 3
End-unit with gleaming hardwood on main floor AND 2nd level. No neighbors at the back NOR in front! Minto's popular 5th avenue model with 3 bedrooms & 2.5 baths. offers over 1800 sq. ft. of finished living space. Main level features a bright eat-in kitchen with NEW (2021) SS appliances and a patio door to private rear yard. Three generous bedrooms on second level, the master bedroom offers a walk-in closet and en-suite bath with luxurious shower. Another full bathroom with marble countertop completes the second level. Lower level features spacious recreation room with an oversized window, gas fireplace & loads of storage. Located in a family friendly neighborhood, walking distance to schools, parks, Avalon trail & transit. Close by to shopping, restaurants & amenities.
Represented SellerListed at: $625,000.00
Listing # 1371760
2032 GATINEAU VIEW CRESCENT Ottawa, Ontario K1J7X1
Bedrooms: 2+2
Bathrooms: 2
Semi-detached Hi-Ranch BACKING onto WOODS!! Welcome to 2032 Gatineau View Crescent in Beacon Hill North. NEW FLOORING on BOTH LEVELS (laminate). Main floor offers 2 oversized bedrooms (originally 3 bedrooms), UPGRADED bathroom, NEW KITCHEN open to the living room with wood fireplace and convenient access to BALCONY. Lower Level offers 2 large versatile rooms, Full bathroom, access to the garage, laundry room and ample storage space. Located on a 35x100 ft lot. Nearby parks, schools, public transit and shopping. Estate Sale -AS IS-
Represented SellerListed at: $499,900.00
Listing # X12342945
202 - 120 PRESTIGE CIRCLE Ottawa, Ontario K4A1B4
Bedrooms: 2
Bathrooms: 2
Welcome to 120 Prestige Circle, a beautiful 2-bedroom corner-unit condo in Petrie's Landing, with 2 parking spots (1 underground). This spacious and airy home offers luxurious, stylish, and modern designer finishes throughout. Enjoy stunning views of the Gatineau Hills and a local park from your private 22-foot balcony. The open-concept kitchen boasts desirable cabinetry, stainless steel appliances and gorgeous granite countertops overlooking the bright living and dining room. Both bedrooms are generously sized, with large windows that ensure abundant natural light. The large 3-piece ensuite features a granite vanity, shower and storage. The main bathroom features a granite vanity and a soaker tub. For added convenience, you'll find in-unit laundry with ample shelving and cabinetry. This prime location is close to Petrie Island, the Ottawa River, walking & bike trails, highway, and many other amenities, making it a truly desirable property.
Represented Buyer and SellerListed at: $1,649,900.00
Listing # X12229284
179 Avro Circle Ottawa ON K1K 4Y9
Bedrooms: 4+1
Bathrooms: 4
Welcome to the exquisite Whitney Model by Uniform Developments. BACKING ONTO GREENSPACE, this single-family home boasts over 3,500 sq.ft. of luxurious living space, including a fully finished basement. This stunning 4+1 bedroom residence offers unparalleled quality finishes & over $200,000 in upgrades.
Represented SellerListed at: $2,390.00
Listing # X11980958
316 Bruyere Street unit 317 Ottawa ON K1N 0C3
Bedrooms: 2
Bathrooms: 2
Located in Ottawa's prime location! Facing the Rideau River, Claridge's prestigious WATER STREET CONDOS, built in 2015, is located only 1km away from the Parliament and seconds away from the provincial border. This freshly painted 2-bedroom, 2 full-bathroom unit, has engineered hardwood and ceramic throughout, an open-concept gourmet kitchen with granite countertops and stainless steel appliances. Enjoy your gas BBQ hookup on the balcony, or better yet, step onto the rooftop terrace and soak in the wonderful view of the River! Includes Central Air and Underground parking.
Represented SellerListed at: $3,100.00
Listing # X12336201
298 Clarence Street E, Ottawa ON K1N 5R3
Bedrooms: 2
Bathrooms: 2
Pride of ownership prevails in this beautifully renovated turn-of-the-century 2-bedroom townhouse. Fully finished basement with full bathroom and oversized rec room offers a possible 3rd bedroom... SECURE parking spot is located inside a private backyard oasis! (Napoleon Gas BBQ '25). Character is preserved throughout with stained glass, maple hardwood floors, 8" trim, crown moulding, and refinished doors. The custom cherrywood kitchen offers ample storage, granite counters with a stone backsplash, stainless appliances, and a gas stove. Enjoy spacious living and dining areas. The master bedroom features a private veranda. The main bath impresses with a cast iron Victorian claw foot tub (re-finished in '25) and a 5-foot glass shower. Upgrades includes: Furnace and AC ('25), Ducts cleaned ('25), Basement carpet ('25), Microwave, washer, dryer and furnace/AC are all Smart Controlled. Ideally located for easy walks to the ByWard Market, Ottawa U, Loblaws, and various parks.
Represented Buyer and SellerListed at: $1,199,000.00
Listing # X12028031
880 Beauregard Crescent Ottawa ON K4A 3C7
Bedrooms: 3+2
Bathrooms: 3
ATTENTION ALL DEVELOPERS!! Opportunity knocks in Orleans' Prime Location! Oversized & upgraded 3+2 bedroom bungalow, sitting on a 0.84 acre lot, across the street from commercial space and only 1km away from LRT Trim Station. This lovely turn-Key home connects to an oversized insulated garage. Main floor: Gleaming hardwood, gourmet kitchen ('23) w/granite & coffered ceiling, oversized living room, 3 bedrooms & 2 full upgraded bathrooms. Lower lever: Laminated floors in large rec room and 2 bedrooms (possibly a 3rd). Full bathroom, clean & bright laundry room & ample storage. This home is equipped with a "Generac" stand-by power generator. There is a functional Artesian Well for non-potable water. Potential to develop up to 42 units.
Represented SellerListed at: $774,900.00
Listing # X12087327
683 Merkley Drive Ottawa ON K4A 1L8
Bedrooms: 4
Bathrooms: 3
PRIDE OF OWNERSHIP PREVAILS! This meticulously maintained 4-bedroom home radiates warmth with its sun-drenched interiors & gleaming hardwood floors throughout. A grand entrance unveils a formal living & dining space on your left and to your right, an expansive family room, anchored by a gas fireplace and patio doors for cozy gatherings. Bright kitchen is clean as a whistle with a spacious eating area overlooking the private backyard with deck and storage shed. Side entrance to the main floor laundry room, convenient mud room and garage access. The sweeping spiral staircase leads to the primary suite with walk-in closet & UPGRADED spa-like ensuite. Three further bedrooms, with generous closets, complete the upper level. The fully finished basement, a versatile space, houses a rec room kids can call home. Located in an established area, only 100 metres from a soccer field and baseball diamond!
Represented SellerListed at: $484,900.00
Listing # X12097373
120 Prestige Circle unit 101 Ottawa ON K4A 1B4
Bedrooms: 2
Bathrooms: 2
Rare CORNER UNIT with 2 parking spots! Luxurious & spacious open-concept 2-bedroom, 2 full bathroom condo. Boasts natural light with floor-to-ceiling windows, wrap-around balcony, and 2 parking spots! This unit features ceramic & hardwood flooring, 9ft ceilings, granite counters in the kitchen & bathrooms and SS appliances. The condo also has a convenient in-unit laundry area and storage locker. Nearby bike & walking trails, parks, and proximity to the beach. Easy highway access only 20 minutes to downtown Ottawa!
Represented SellerListed at: $899,900.00
Listing # X12320439
2010 Rolling Brook Drive Ottawa ON K1W 1C7
Bedrooms: 4
Bathrooms: 3
Welcome to your dream home! Featuring a unique OVERSIZED GOURMET KITCHEN that boasts a large granite countertop island and top-of-the-line industrial appliances. This property also has BRAND NEW HARDWOOD (throughout entire main floor). Enjoy the open-concept main level with a stone-surrounded wood fireplace, hardwood staircase with iron spindle and a custom-built-in entrance closet. Hardwood floors flow throughout the 2nd level as well. Relax in the custom ensuite bathroom with heated floors, a walk-in shower and double sink vanity. The professionally finished basement with laminate floors for added comfort, electric fireplace and another room currently used as a 5th bedroom. The stunning BACKYARD OASIS is perfect for entertaining with a large salt-water pool, stamped concrete and interlock, newly stained deck, built-in lights, hot tub rough-in and a gazebo . This home is a must-see!
Represented Buyer and SellerListed at: $609,900.00
Listing # 1347488
13 Carwood Circle Ottawa, ON K1K 4V3
Bedrooms: 2
Bathrooms: 2
PRIDE OF OWNERSHIP!! Freehold end-unit, 2 bedroom + Loft w/vaulted ceiling is perfect for office/den or easily a 3rd bedroom. FEATURES include: Gleaming hardwood on all floors (parquet in basement). - Manicured and maintenance free landscape in front AND back. - No Immediate rear neighbors. - Extended driveway for tandem parking. - Central vac w/3 Sweep Inlets. - Upgraded ROOF. Pot-lights throughout main floor & basement. - Built-in speakers in basement. - New carpet in main staircase and oak railing. - Laundry room w/wet bar conveniently located in basement. - Large primary bedroom w/double door entrance & large walk-in closet. - Finished lower level offers a rec rm & plenty of storage area. WITHIN 1 km from: Montfort Hospital, La cite Collegial, CMHC, NRC AND shops, restaurants & several schools. Quick access to Blair LRT & bus to downtown.
Represented SellerListed at: $949,000.00
Listing # 1327159
572 BAIE DES CASTORS STREET Ottawa, Ontario K4A3N6
Bedrooms: 4+1
Bathrooms: 3
This bright & gorgeous upgraded 4+1 bed, 3 bath home w/more than 3000 sq. ft. of living space is located in a family-oriented community of Cardinal Creek. This Home boasts over $50,000 of builder upgrades (30K in kitchen only), Oak hardwood flooring throughout main level, including staircases w/solid wood posts. A dream gourmet kitchen w/pots & pans drawers, butler’s pantry, granite & quartz counters and an island w/breakfast bar, formal dining space perfect for entertaining, living room w/gas fireplace and a convenient den on the main level. The second level features 4 spacious bedrooms all w/walk-in closets, large master-ensuite w/double sinks, separate shower & a soaker tub and for your convenience a laundry room. The lower level offers a 5th bedroom, a spacious Rec Room and plenty of storage space. The backyard oasis greets you w/oversized deck leading to the heated pool, shed and gas hookup.
Represented Seller
